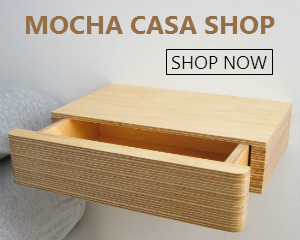
Have you ever noticed that the interiors of small homes are often far more creative than larger ones? When space is limited, you have to be very inventive with it.
I recently came across this breathtaking little duplex apartment. And it illustrates perfectly what can be achieved with well-considered, innovative design.
Located in Gothenburg, Sweden, in a building dated from 1906, this unique one bedroom apartment measures just 62 square metres in size. But a combination of meticulous planning and styling together with amazing natural light and architectural features gives it a spacious and airy feel. And makes it appear much larger.
The epitome of Scandinavian design, there is so much to love about this apartment.

Full height windows in two directions bathe it in natural light.
A double height ceiling is used to dramatic effect in the lounge area. And above the kitchen and entrance, used to create a mezzanine level for a bedroom and build-in storage.

But I think what really gives the apartment character are the arches, which lends it a Mediterranean feel. And the curves and angles add to its appeal, creating interest in the open plan area.
A simple Scandinavian style colour palette of white, oak and black is used almost throughout.

The white walls increase the feeling of space. And the oak parquet flooring adds warmth. Accents of black by way of accessories gives it a sophisticated look. While the plants dotted around – like the giant cactus next to the window – really bring it to life.
Clever planning means it hasn’t had to compromise on scale. The over-sized sofa works beautifully in the double height lounge. And there is even room for a small reading nook.


Everything looks beautiful, while being functional. The chairs and stools dotted around the apartment can be gathered around the table when there are extra guests. And the wall-mounted table can be extended to seat ten!

Even the deep window sills in the lounge act as a place to store magazines and display plants.

In the kitchen light blue mosaic tiles help define the area as a separate zone. And their sheen also helps reflect the light. Together with the assorted plants and cactae, it adds to the sunny Mediterranean feel of the apartment.


Next to it, is a compact and stylish bathroom. Complete with shower, utility area and nifty storage.

One of my favourite features is the mezzanine level bedroom with the bed nestling into the arch.

There’s even room for a small desk up there. What an inspiring little home office that would be to work in. Overlooking the rest of the apartment. And then beyond, through the vast windows, to gorgeous vistas of the city’s rooftops.

What are your favourite features in the apartment? And would you like to live in a home like this?



I wouldn’t say no to such a light-flooded duplex! And all those plants – my Urban Jungle Bloggers heart skipped a beat!
Igor – I actually thought of you while writing this post. I thought you might like this apartment 🙂