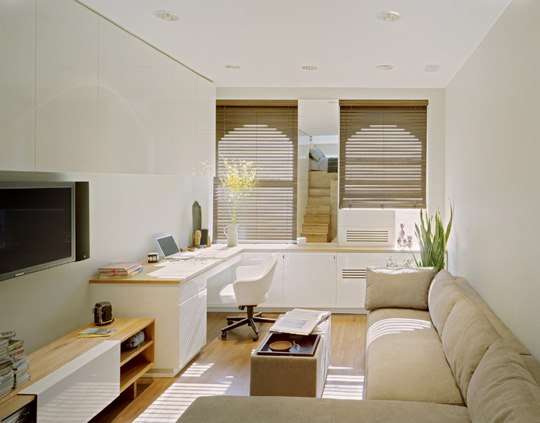
Mike’s small New York apartment is an airy, calm and organised space with masses of clever storage solutions. It’s hard to believe that it is less than 500 square feet in size; but it shows just how much you can do with small spaces, with some clever design and planning.
But it wasn’t always this way …

Before
“I was thinking maybe we could do something about my apartment,” the conversation began.
He was meeting with architects from Jordan Parnass Digital Architecture who had come over to his home for a consultation. Mike’s apartment serves as both his home and workspace, and he felt he had pushed it to the limits of what it could accommodate.
He had purchased the studio back in 1999 before the property boom, and didn’t want to move. But between his office needs, gadgets and home accessories, the apartment was cluttered and there was no place for anything.

Initially, Mike had been thinking in terms of some basic furniture pieces and a paint job. But after discussing how he’d like the space to work and feel, they agreed that a more comprehensive renovation might be worth the investment.
One of the main aims was to reduce the clutter. The solution to this would be to add plenty of storage. The next objective was to define and organise the functional areas for cooking, cleaning, dressing and sleeping. And simultaneously, to create a modern, minimalist interior that would help make the small home into an inviting retreat from the city below.

An intricate wood-paneled central core area was constructed which combined a kitchen, bathroom and walk in wardrobe, with a sleeping loft above. Every opportunity for storage was exploited, including drawers built into the stair risers and cabinets that go to the ceiling. And a roller shade lowers to separate the cosy sleeping loft from the living and working space.

Meticulous detail was also paid to the home office. Mike is always working on several projects at once and his reliance on ‘visual filing’ methods had resulted in piles of paper overtaking his floor. JPDA designed a bespoke desk with multiple desktops: sliding trays on which documents can remain spread out, but slide out of the way when switching between projects – or when it’s time to entertain.

The result is an efficient and flexible home, with a stylish and modern interior that reorganizes the small space to accommodate all the requirements for living and working – with no moving required.
Design Ideas to Takeaway
- Reducing clutter is the first step to creating more space.
- Taking cupboards up the to ceiling greatly increases storage space.
- Think about all the other unused spaces in your home that you might be able to use for storage solutions.
- Using the same colours and materials throughout your home creates continuity and flow to make your home feel more spacious.
If you have enjoyed this article – please Tweet it or share it on Facebook.
(Images: Jordan Parnass Digital Architecture)



nice job. That’s exactly what I was looking for.
That is a really cute apartment.
Great blog guys!
Always great to see the innovative way that people organise their storage needs!
Thanks,
Joe