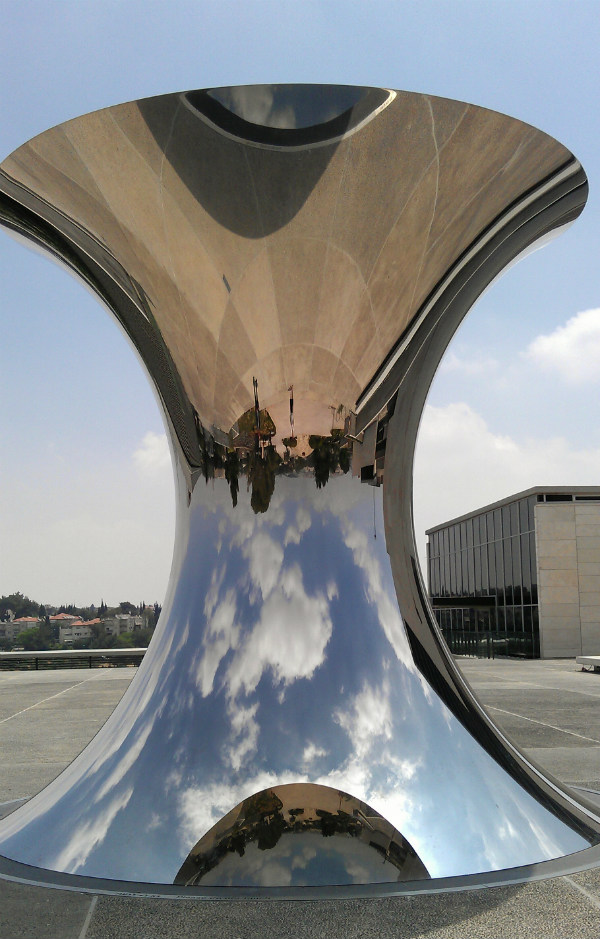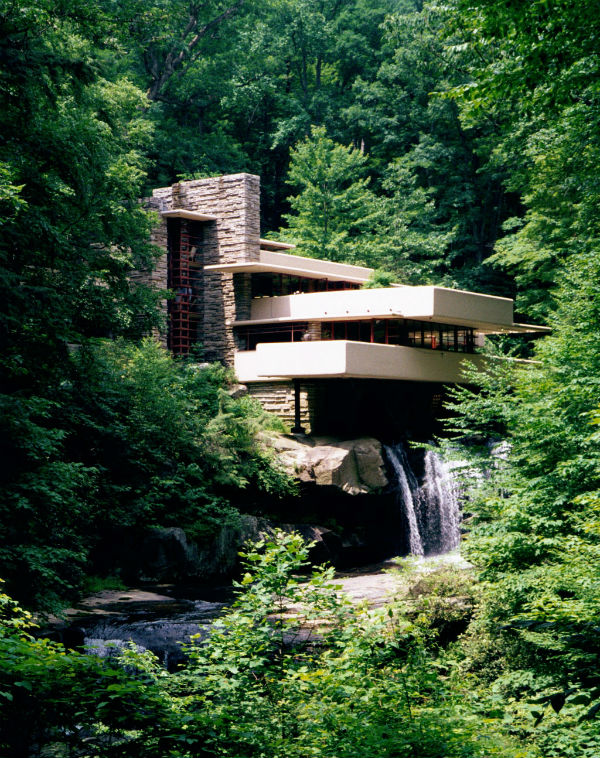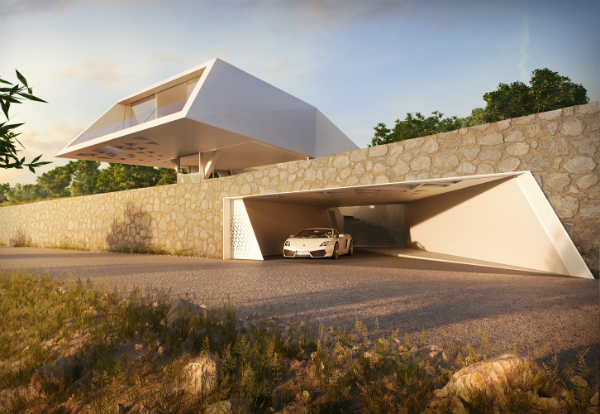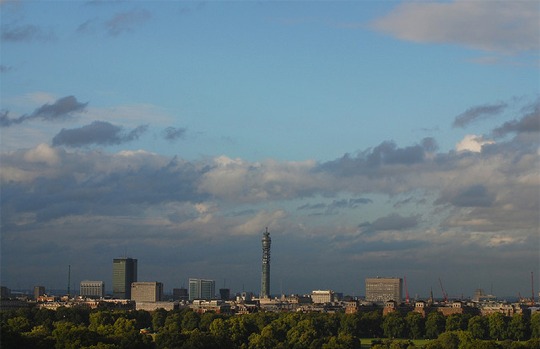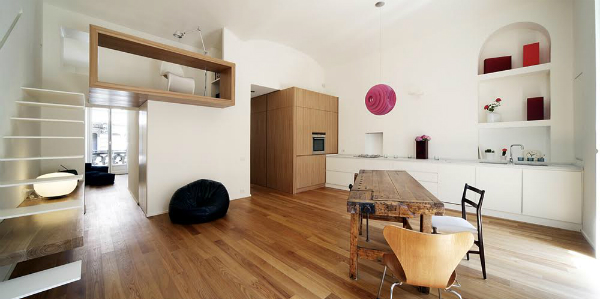
Open plan living has been a popular choice in home design for several years now. But there is something to be said for the new trend for broken-plan living. It gives us different areas to break off into when we want a bit of quiet time and privacy. In addition, it adds element of mystery when you can’t see the entire layout of a home all at once. And as a result, can make a home appear to be more spacious.
That’s exactly what happened with the renovation of this exquisite minimalist apartment in the heart of Turin, Italy. The home forms part of a Palace dating back to 1800 close to the historic Piazza Castello. Here, broken-plan living and warm minimalism were brought together in a design that combines open areas with walls and sliding doors to provide both space and privacy – and a very unique mezzanine home office space.
