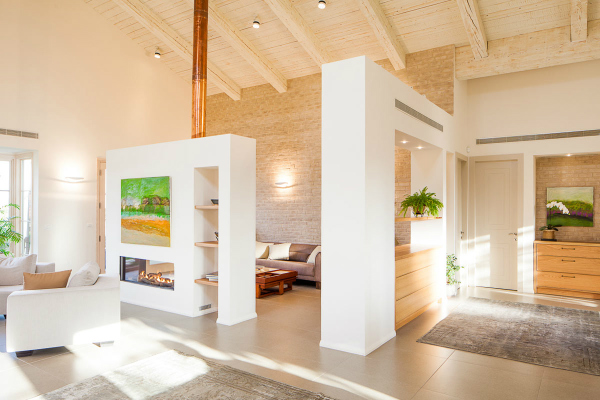
The idea of open plan living is that it opens up a small space to make it feel larger and give you greater flexibility over its use. However, sometimes it can have the opposite effect.
The problem with open plan spaces is that because you have fewer walls, there’s often less space for storage. In turn, that can have a knock on effect of making your home look more cluttered – especially if it’s a small apartment.
Then there’s the issue of privacy. Sometimes we would prefer to sit in a secluded corner of our home. You might want to relax in the evening with a book or watch a film without a view straight across to your kitchen. Or want a measure of cosiness that an open plan room doesn’t always provide.
Shelving units can be the answer to both these issues. In addition to being a storage solution, you can use them as room dividers to zone up an open plan space. So in one fell swoop they solve two design dilemmas.
The shelving units create the feeling of having different rooms, but at the same time, doesn’t block out the light or encroach on the space.
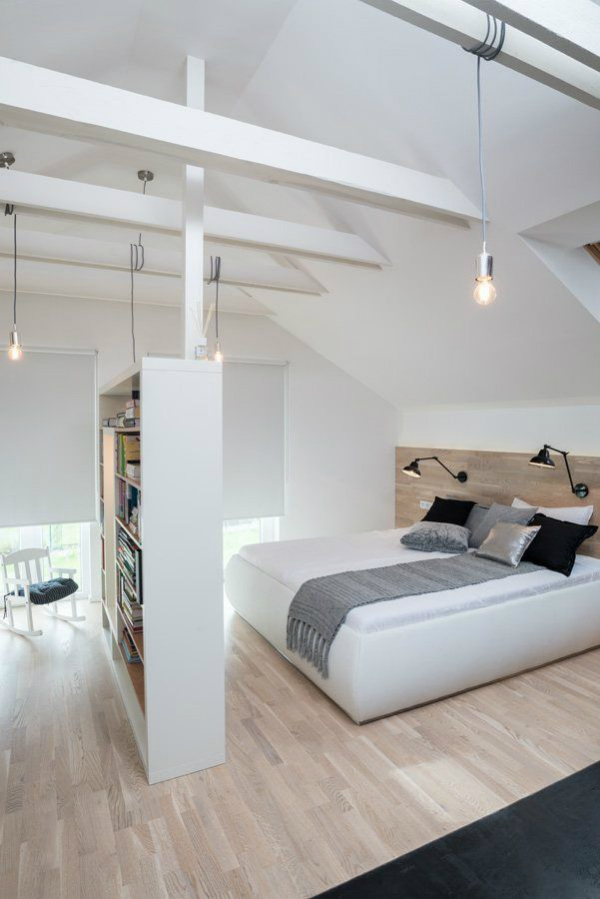
A bookcase is a good way to carve out a bedroom and separate it from the rest of the living space in a studio or loft apartment, as in the picture above. The bookcase creates a division and adds a degree of privacy, without blocking it off entirely.
Because this design technique is non-structural, doesn’t require any building work and is relatively quick to put up, it’s also ideal to do in a rental.
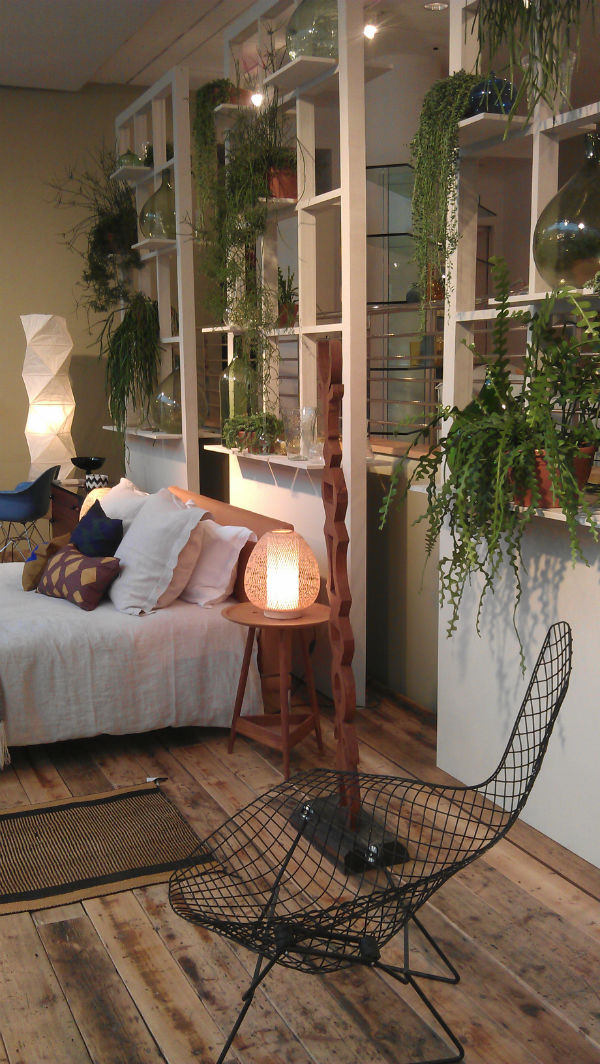
Then there’s the element of adding interest and a focal point with shelving as room partitions. So instead of a static open area that you can view all in one go, you now have a dynamic space that takes you on a journey, with different elements to discover along the way.
Because you can see through the divide it increases the perception of space. While the addition of plants can add another layer of lushness and depth.
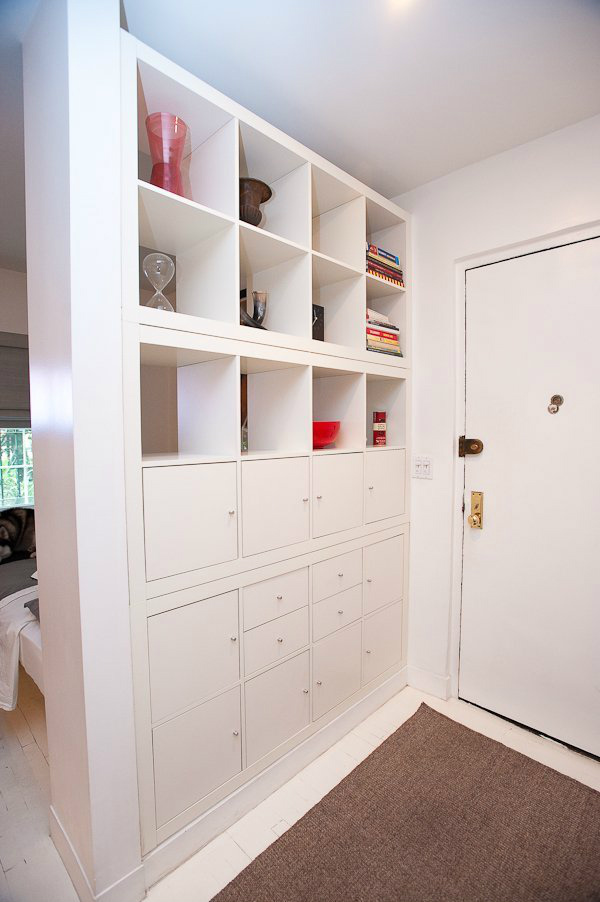
Here a shelving unit has been used to clever effect to create a hallway, making a transition from the entrance to the rest of your home. Additionally, it creates room behind with a greater sense of privacy. The open shelves add interest with a display of decorative accessories. While the closed cupboards below are perfect for storing away all kinds of clutter out of sight.
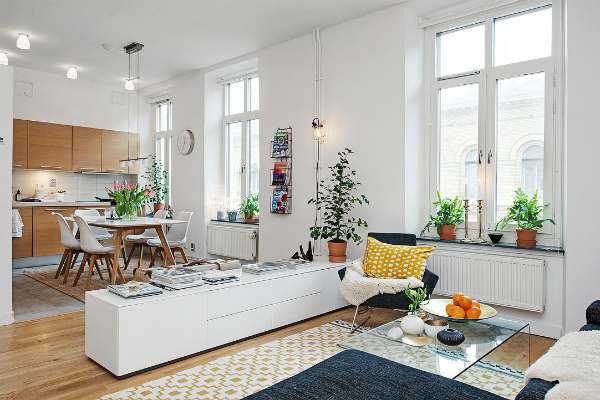
Sometimes, the partition doesn’t even have to be that high; and a low level sideboard or cupboard will be enough to zone up an open plan area. It creates a barrier, while retaining a sense of spaciousness. And, it gives you additional storage meaning more room to hide clutter. That too will help to make your space feel bigger.
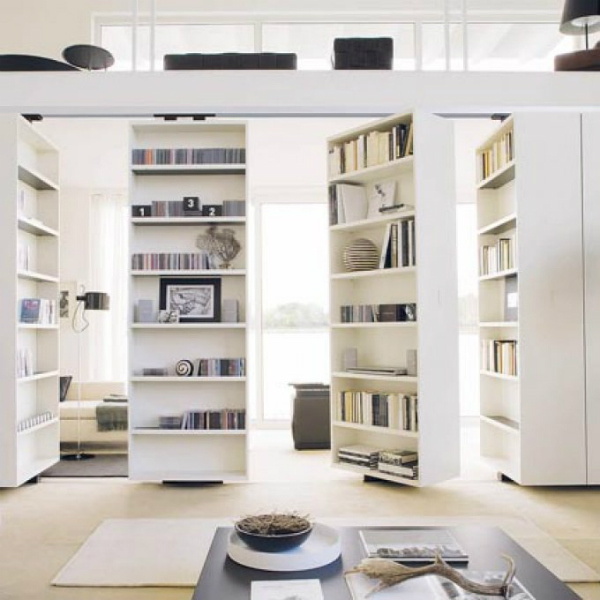
This though, might just be my favourite idea of all. A room divider made up of several tall bookshelves that can slide and swivel like doors so you are able to choose the level of open plan to partition as you want. Or if you prefer, close entirely to create an enclosed room hidden behind secret doors …
If you’d like even more ideas to maximise space and storage, download your free copy of the new ebook: Move Into A Bigger Place Without Moving At All
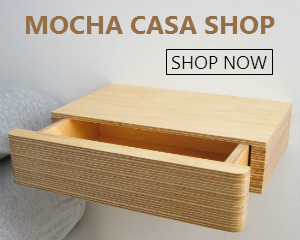


I’m designing a new house for my family, and storage is a big issue for us. These shelf dividers not only look really nice, but they can be used for storing things! It’s such a cool idea! I think I’m going to have to use some of these in my home.