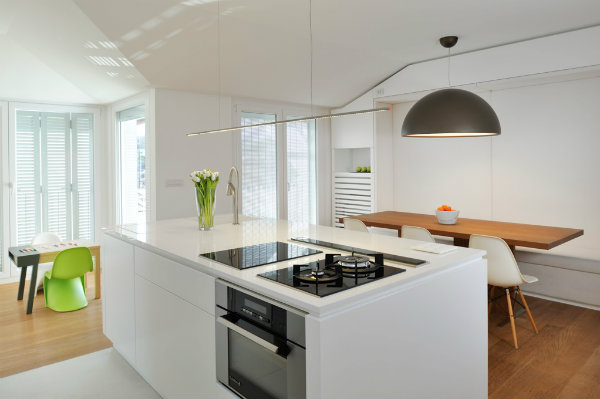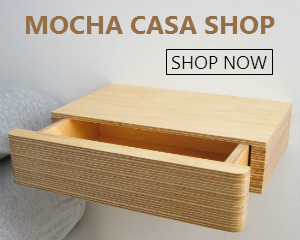
Can a family home be minimalist in design, yet still feel warm and inviting?
Many of us aspire to have a home that is organised and free from clutter. But it isn’t always so easy when you have children. Although you may want to apply the ‘less is more’ philosophy to your home decor, this can be difficult. The “less” is often available space, and the “more” seems to be endless plastic toys.
With the use of some clever design techniques, though, it is possible to create a minimalist interior that still looks like a family home. (Rather than a sterile exhibition space.) As this coastal apartment in Slovenia shows.

Originally, this home was in fact two apartments on the top floor of a block of flats. They were joined together to create a more spacious home for a family of four which includes two children aged six and three.
The family prefers a more minimalistic way of living and wanted to keep the space feeling as light, bright and spacious as possible. They turned to AKSL architects to help design it for them. The result is a stunning interpretation of that vision.

Rather than having toys and little knick knacks all over the place, there is a feeling of plenty of free space. There is just the furniture that is necessary, or that which they want to make a focal point of. And they only display the home accessories that they really love. Because of this, the family have plenty of places to play and spend time together in such a spacious apartment.
The design of of the interior is in fact very much in the spirit of the philosophy of William Morris: “Have nothing in your house that you do not know to be useful, or believe to be beautiful”.

The wooden floor and furniture elements adds warmth and contrast. It keeps the apartment from looking too stark – as does the large grey sofa. Further interest is added by adding green and pink colour home accessories and furnishings throughout the apartment. The accents of colour really pop against the white background.

You may be wondering though, where is the storage space? And where do they hide all their stuff?
The secret is in the walls. If you look closely, many of them aren’t walls at all, but panels, behind which there is loads of storage space. Painted white, they keep the interior of the apartment from looking heavily furnished.

The highlight of the apartment has to be the children’s bedroom. Since that room was quite small there wasn’t an option for two regular beds on the floor. But the resulting bunk bed works even better. The mother confided to the architect that her six year old likes to climb any tree she sees, so this became the starting point for the story of the room. And the little girl got a tree in her room too.
The tree adds an element of playfulness and is a starting point for imaginary spaces. But in addition to this, the innovative design means it’s also a ladder for the bunk bed, while its branches act as a bed guard for the upper bunk.

The apartment shows that minimalism can be a practical option even if you have children. And a family home actually works so much better when it is well organised and free from clutter.
Design ideas for you to take away
- To make your interior feel more spacious, paint all the walls of your home in a light shade. The continuity creates a flow that makes your space appear to be bigger.
- Warm up a white interior with elements of wood and vibrant accents of colour in the form of home accessories.
- Use a mixture of open and closed storage so that you can display the decorative accessories that you love, but hide the stuff that is necessary but not beautiful.
What do you think of the apartment? Do you like minimalist design?
Please share your thoughts below



Wow, I love your double deck bed. It is so nice.