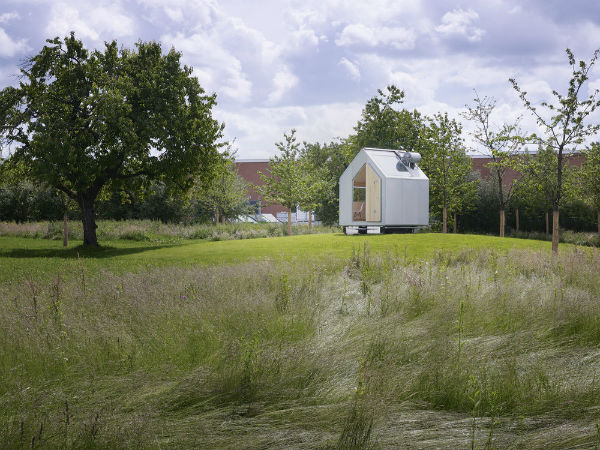
I have this dream of having a house with a long lush secluded garden. At the bottom of it there would be a little self contained home office. A serene space to work, write and create with just the sounds of the rustling trees and birdsong outside…
I think the Diogene Cabin fits the picture perfectly and would make an ideal home office and sanctuary.
Designed by architect Renzo Piano and RPBW for Vitra, Diogene is described as Vitra’s smallest building – but largest product.
Named after the classical Greek philosopher Diogenes, (who is said to have lived in a barrel and rejected worldly luxuries) it looks deceptively simple. But is in fact a fully self sufficient little minimalist house.

The cabin has a surface area of just 2.5 x 3 metres and is furnished with all the essentials for living. The front part serves as a living room. On one side there is a pull-out sofa -which converts into a bed – and under the window opposite, a folding table. Behind a partition there is a shower and toilet. And there is even a tiny kitchen which has been reduced to the basic necessities.
Constructed from wood, it has a warm character, which also defines the interior. And for the purpose of weather protection, the exterior is coated with aluminium.
The house is equiped with a rainwater tank, to collect its own water which can then be cleaned and reused. And it supplies its own power through photovoltaic cells and solar modules.
Diogene has many possible functions. As well as serving as a home office, it could be placed freely in nature and used as a little weekend retreat or bolt-hole. Several houses could even be grouped together to create an informal hotel or guest house.

The idea of minimalist living is something that has interested Renzo Piano since his student days, but wasn’t able to realise back then.
But it has continued to fascinate the architect, particularly in an era when his office has been working on such large projects such as ‘The Shard’ in London.
Ten years ago, Renzo Piano finally began to work on his idea for a minimalist house without a specific client. He eventually joined in partnership with Vitra to continue the Diogene project together.
After three further years of developement, the new prototype has been presented at the Vitra Campus on the lawn opposite the VitraHaus.
But it is still not a finished project. Because of the complexity, it’s been decided to let the public take past in the testing of Diogene. Further development and whether it will go into series production will be decided at a later date.
What do you think of the Diogene Cabin? I’d love to hear your thoughts.



Which is why it has a pointy roof. Which is also why the VitraHaus has a pointy roof. It’s a house.
The minimal and elegant interior is truly awe-inspiring. Good job on it.